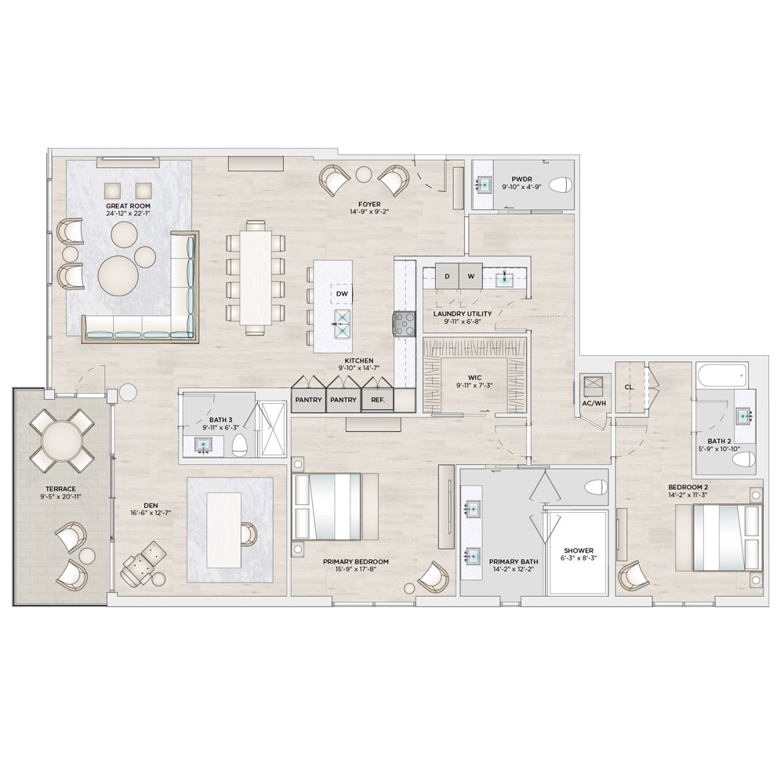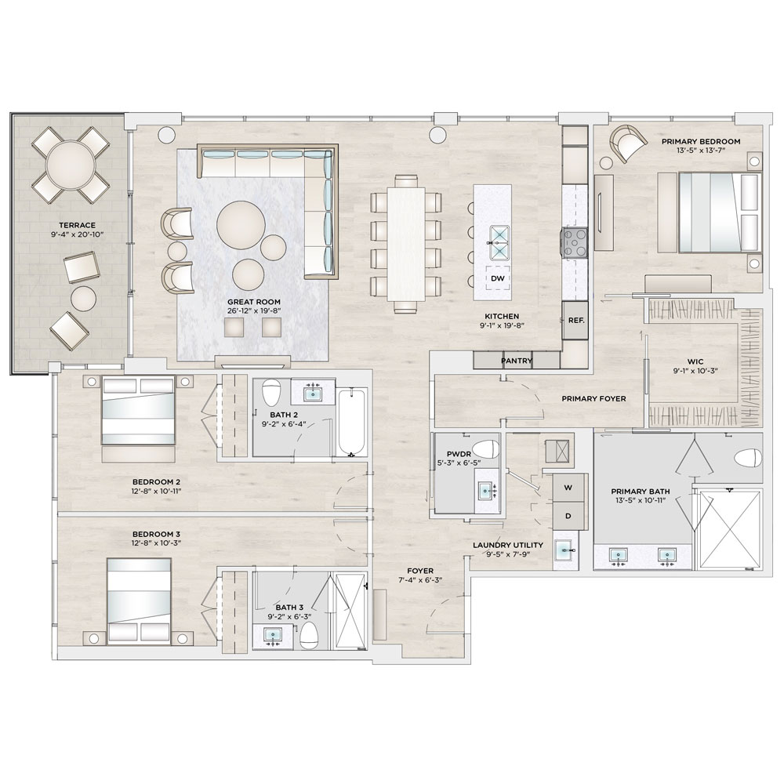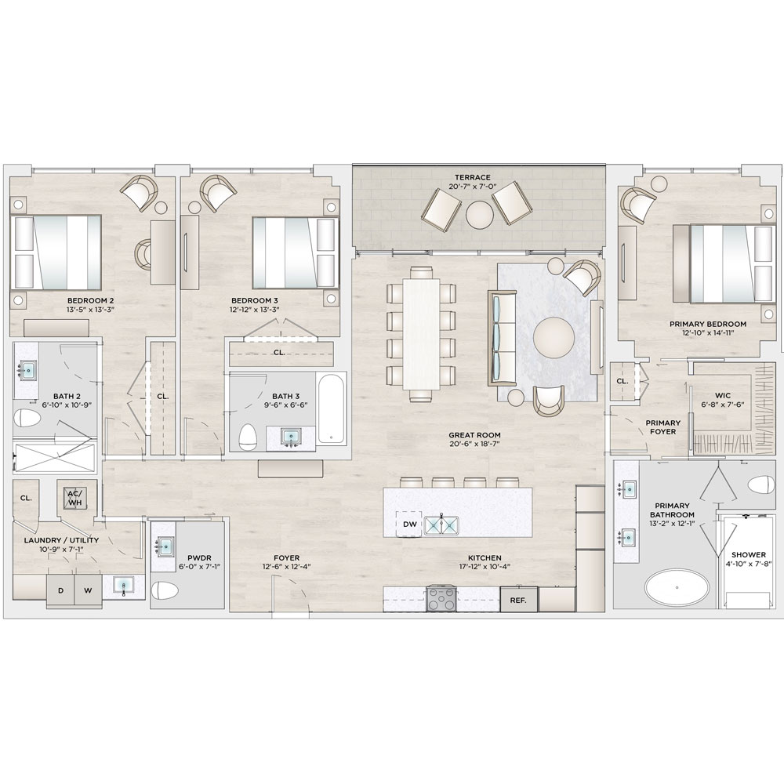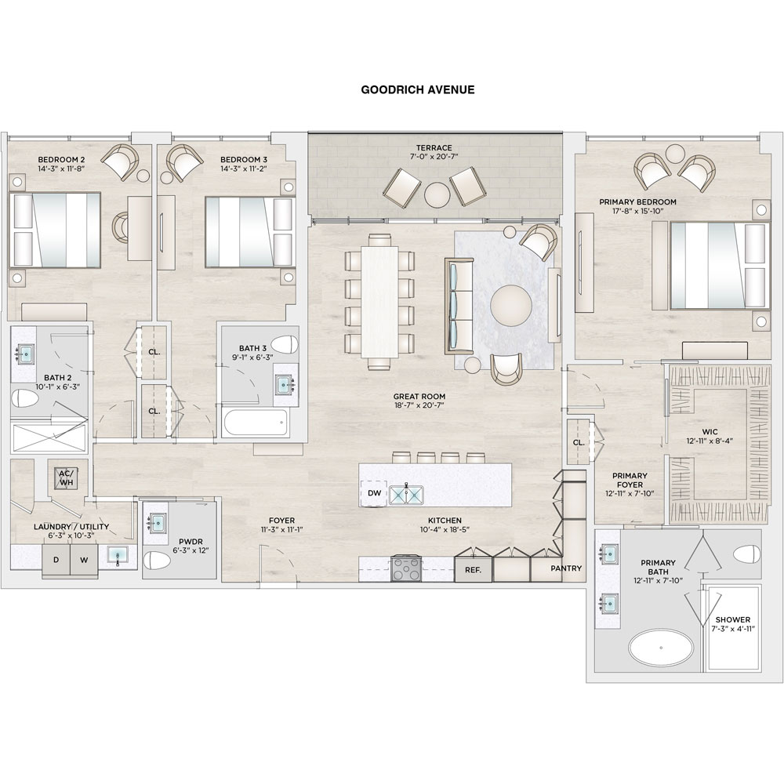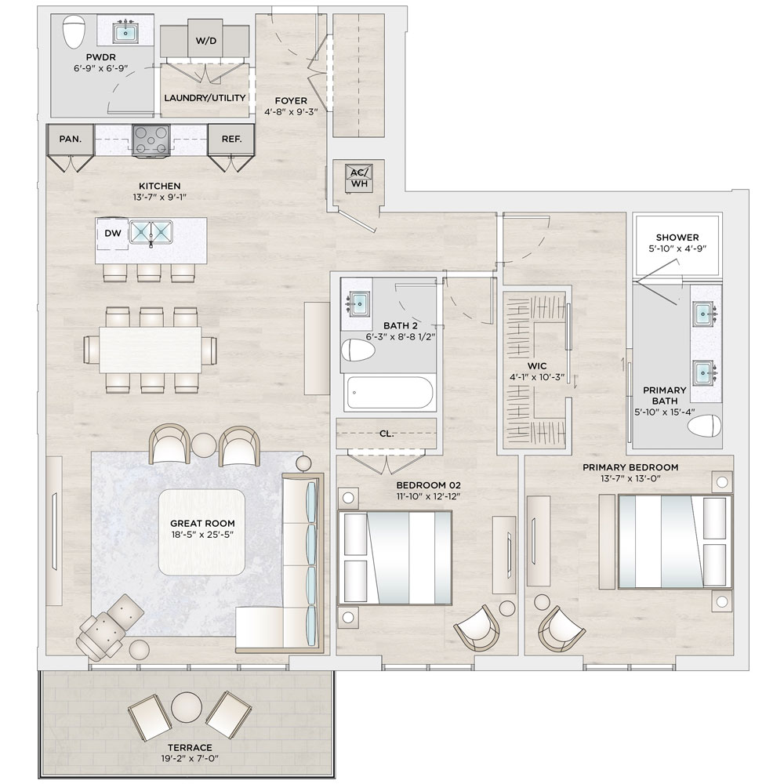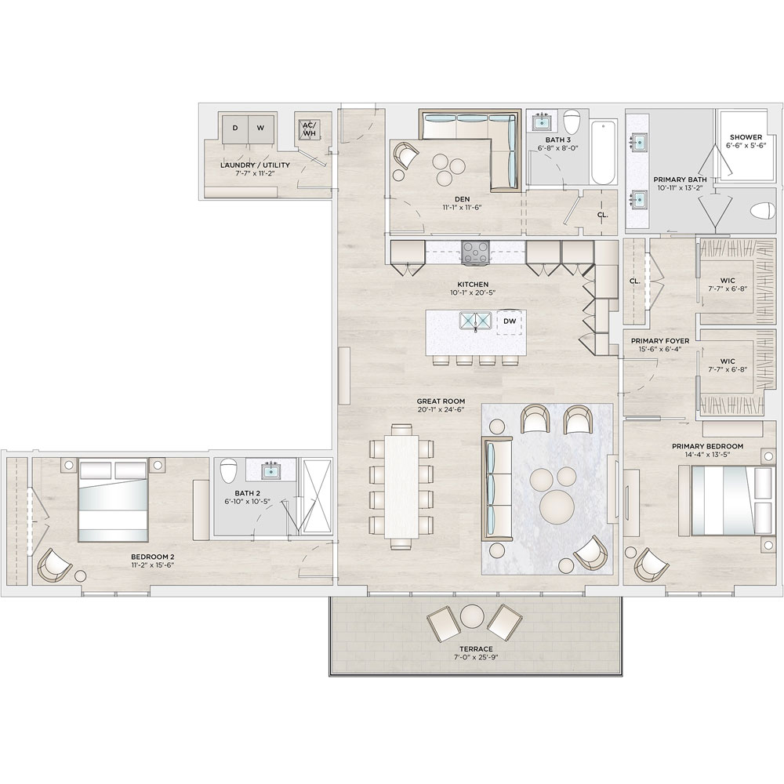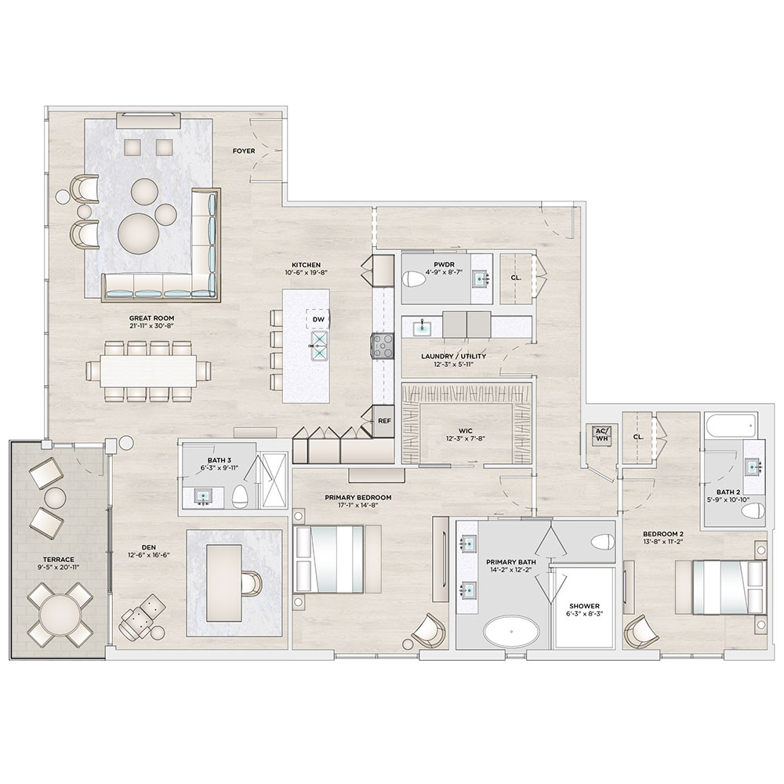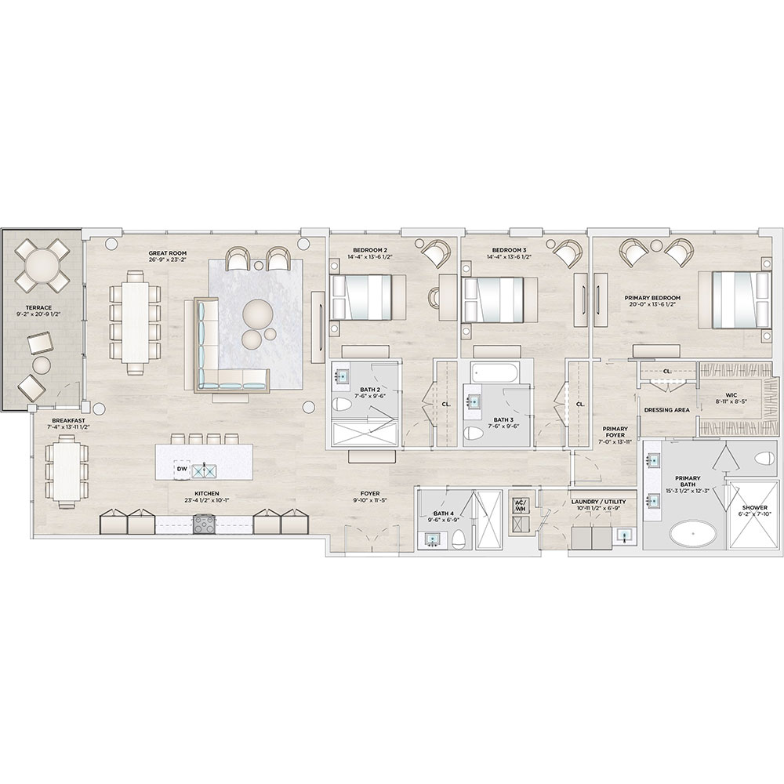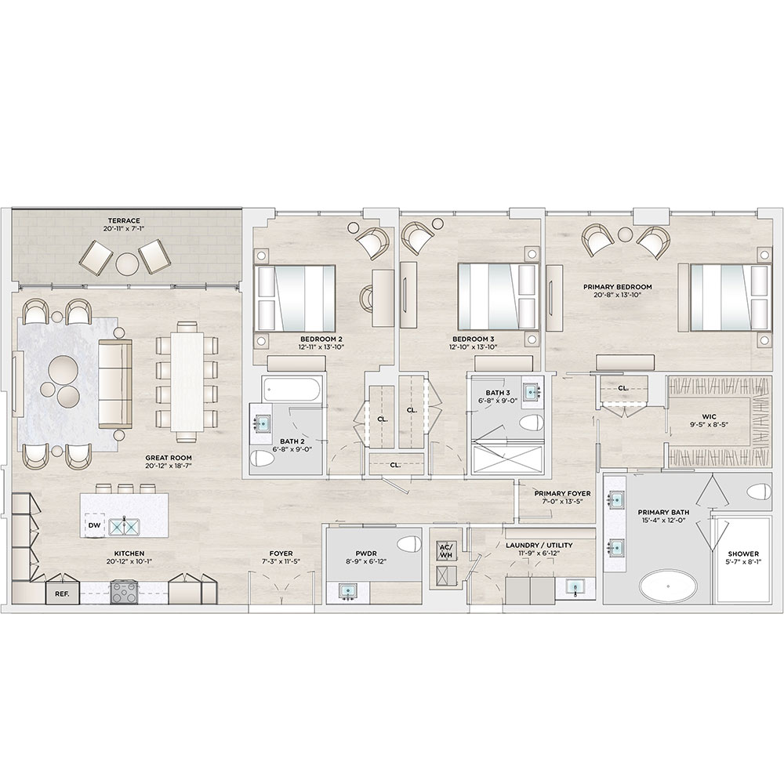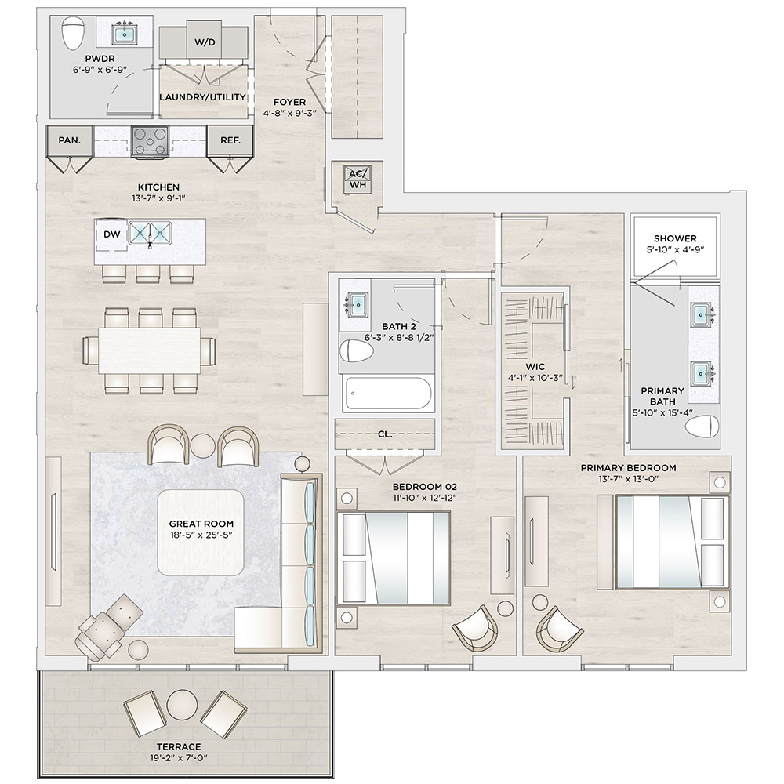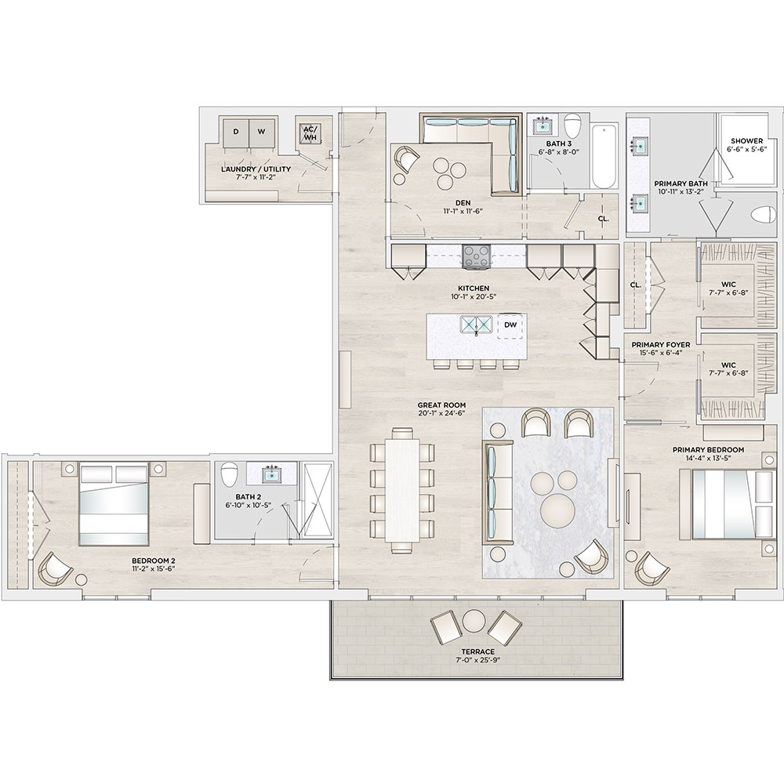Sota Residences
Sota Residences & Hotel
Introducing The SOTA Residences & Hotel, an upcoming mixed-use tower that boasts 35 luxury residences with unparalleled services and amenities. This prestigious tower is designed by the renowned Trepp Developments and Hoyt Architects, with interiors and amenities curated by Andre Kikoski.
These residences feature 2 bedrooms, 2.5 bathrooms, and a spacious open floor plan with floor-to-ceiling windows that offer breathtaking views of Florida's natural beauty. The gourmet kitchen boasts European-style cabinetry, quartz countertops, and top-of-the-line Gaggenau appliances, providing the perfect environment for culinary indulgence.
The SOTA Residences will have distinct lobbies for both the hotel and residential sections on the ground level. The fifth floor will host reception amenities and hotel-related facilities, while the residential condominiums will occupy six floors starting from the eleventh floor.
Amenities at The SOTA luxury condos include a 5th-level amenity deck with a resort-style pool, an upscale restaurant and bar, a fitness center, and a private resident massage room. Additionally, there will be a rooftop social lounge and sunset terrace that overlooks the city.
The soft neutral tones throughout the tower perfectly complement the Florida landscape, creating a sense of harmony with the surroundings. The SOTA Residences offer tailored services and amenities, elevating daily living in downtown Sarasota to a new level of luxury. Don't miss the opportunity to live in the heart of Sarasota's thriving community.
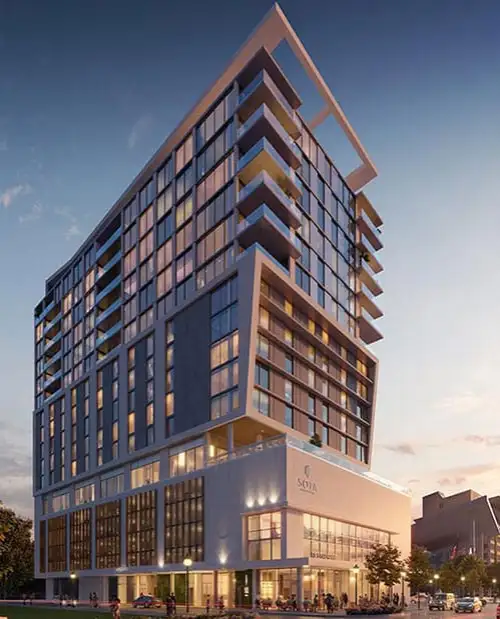
Property Details
- Address: 1703 Main St, Sarasota, FL 34236
- Break Ground: Pre-Construction
- Total Number of Units: 35
- Floors: 16
- Condo Sizes: 1,708 sq. ft. to 2,875 sq. ft.
- Developer: Trepp Developments
- Architectural Design: Hoyt Architects
- Pets Allowed: Breed restrictions.
- Water View: No - City View
- Walk to Five Points Park: 12 minutes
Sota Condo Floorplans
Sota Penthouse Floorplans
Location of The Sota
Building Features
- Private residential lobby with mailboxes and package room
- Staffed front desk during standard weekday business hours
- Access to Hotel services
- Private residential elevators with controlled access
- Dedicated residential parking levels
- One assigned parking space for every residence plus valet parking
- Two assigned parking spaces for penthouse residences
- Private Residents' Social Lounge and Sunset Terrace on the 16th floor
- Access to all SOTA Hotel amenities including restaurant and lounge, pool, fitness center and in-home dining services
- Private massage treatment room/li>
- Personal charging privileges at SOTA Hotel food and dining outlets
- Preferred residents' rate for SOTA Hotel room and event spaces
- 24-hour valet service for residents
Residence Features
- Interior of residences and amenities by Andre Kikoski Architect
- 10′ impact resistant sliding glass doors
- Terraces featuring a contemporary glass railing design
- 10′ volume ceiling heights in typical residences
- Large format porcelain tile throughout the residence
- Gaggenau 36" frameless induction cooktop
- Gaggenau 36" bottom freezer refrigerator with panel front to match cabinetry
- Bosch 36" hood with matching cabinet front
- Gaggenau 30" combination wall convection oven / microwave
- Gaggenau 24" large capacity dishwasher with panel front to match cabinetry
- Franke 30" stainless steel under-mount sink
- Designer kitchen faucet with retractable spray attachment
- European-style cabinetry with full overlay doors, full extension, and soft close slides and hinges in Kithcen
- Quartz countertops in Kitchen
Pro Tip
When purchasing real estate here in Sarasota, especially pre and new construction, you don't know what you don't know. We will work with to ensure that your interests are protected every step of the way. We know the legal, we understand contracts, and we understand what incentives may be offered by a developer at any given time. We know this segment of the market so well that we've written: "The Essential Guide to Buying New Construction Here in Sarasota."
Current Listings for Sota Condo
- List View
- Grid View
-
$3,375,0001703 Main Street #1402, Sarasota, FL1703 Main Street #1402
Sarasota, FL- 3 Beds
- 4 Baths
- 2,173 Home (sqft)
- 4 Baths
- 18,731 Lot (sqft)
-
$2,245,0001703 Main Street #1203, Sarasota, FL1703 Main Street #1203
Sarasota, FL- 3 Beds
- 4 Baths
- 2,160 Home (sqft)
- 4 Baths
- 18,731 Lot (sqft)
-
$1,975,0001703 Main Street #1206, Sarasota, FL1703 Main Street #1206
Sarasota, FL- 2 Beds
- 3 Baths
- 2,144 Home (sqft)
- 3 Baths
- 18,731 Lot (sqft)
-
$1,950,0001703 Main Street #1305, Sarasota, FL1703 Main Street #1305
Sarasota, FL- 2 Beds
- 3 Baths
- 1,708 Home (sqft)
- 3 Baths
- 18,731 Lot (sqft)
This IDX is (c) Diverse Solutions 2024. Privacy | Terms & Conditions


