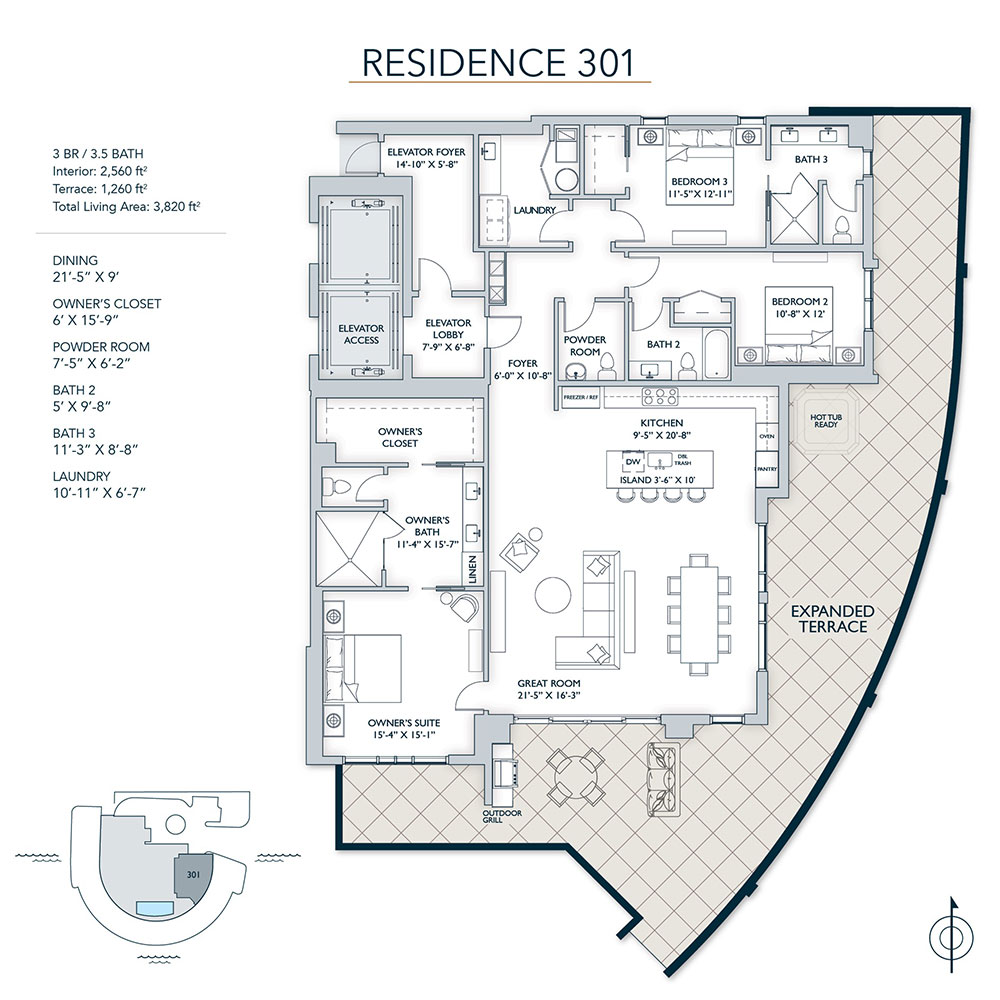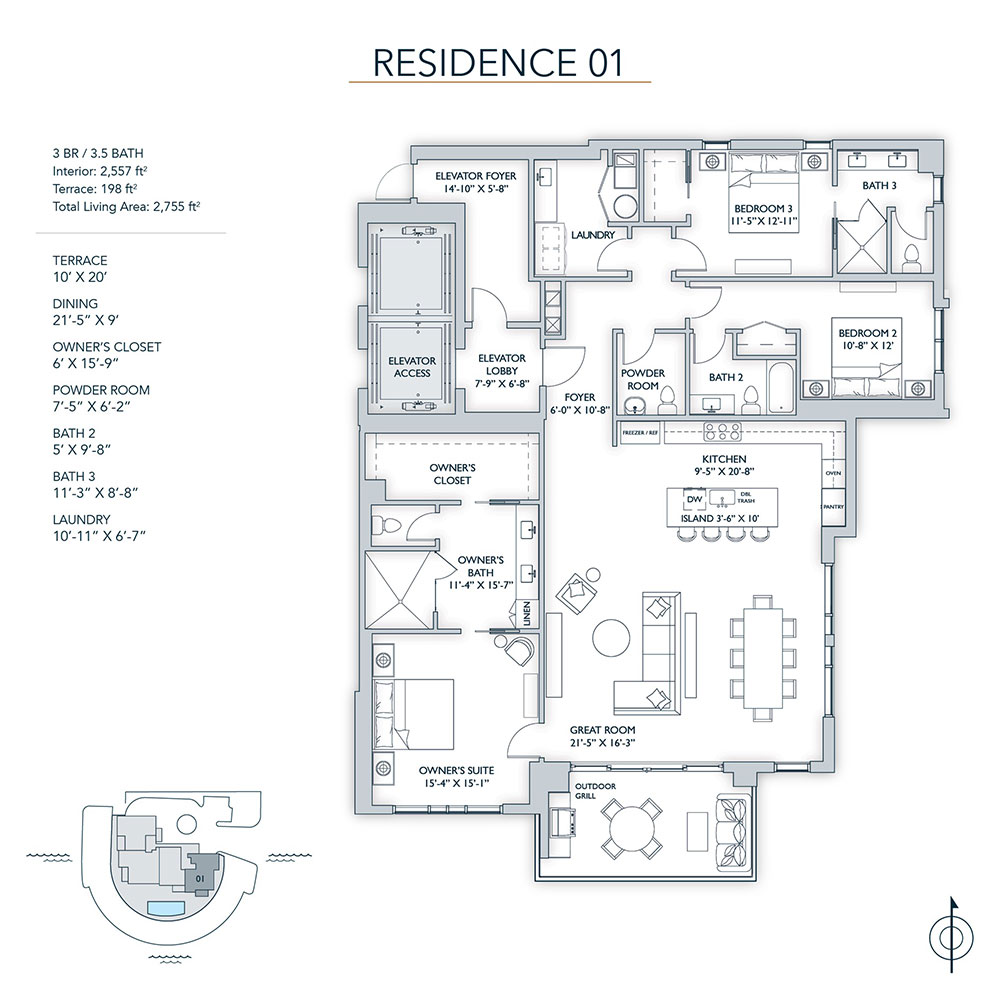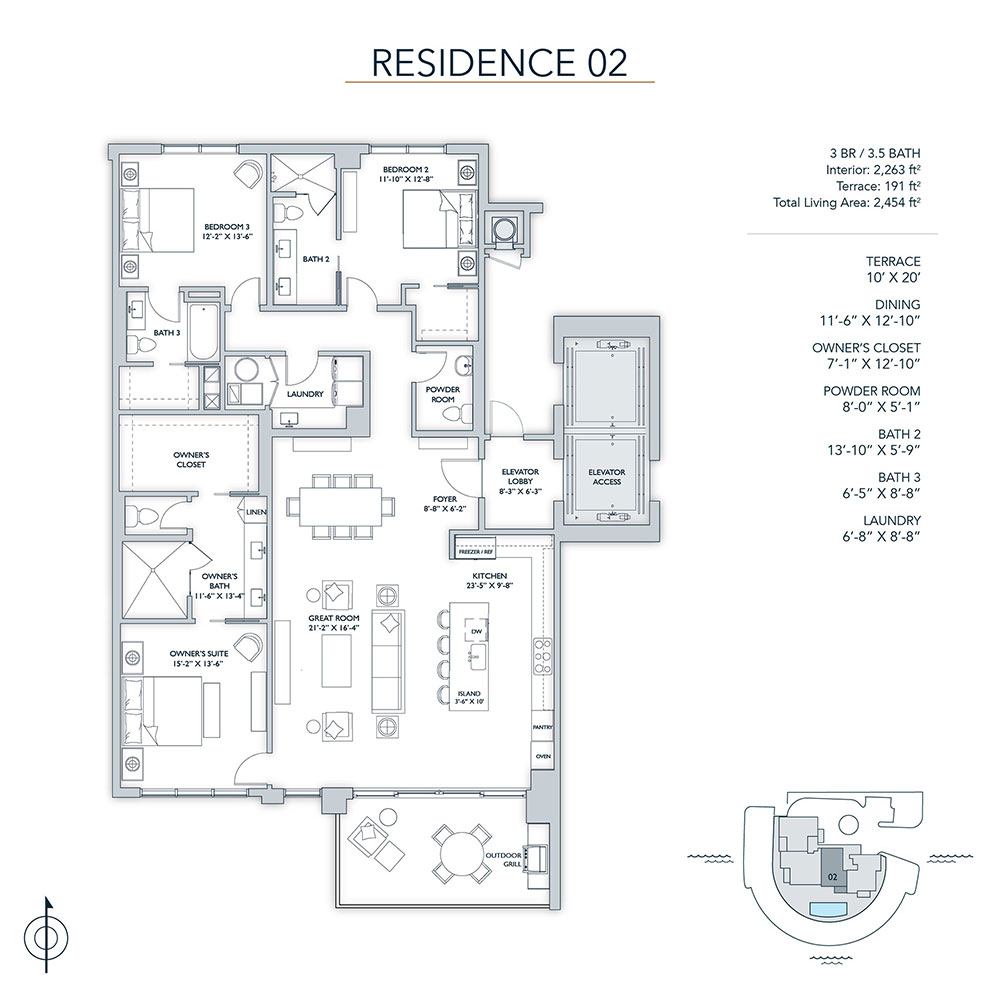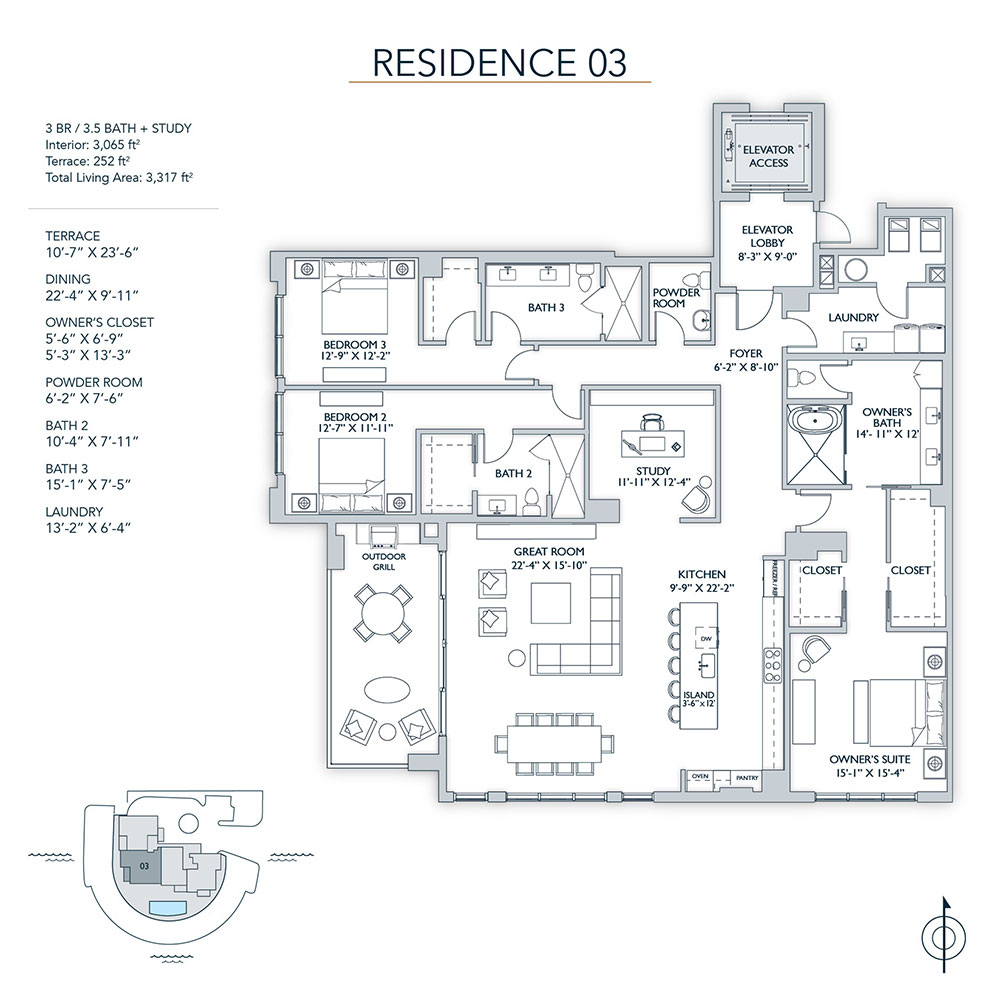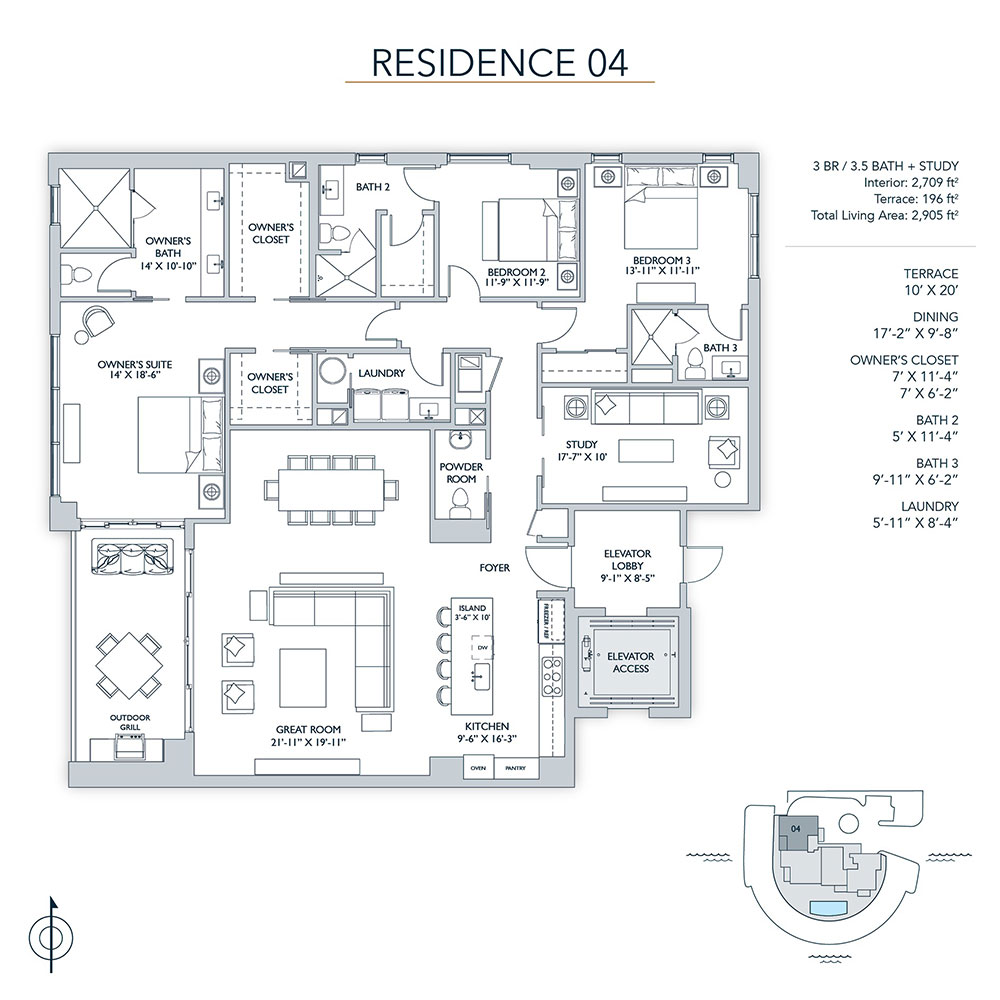The Owen
The Owen Golden Gate Point
Golden Gate Point is one of the most sought-after neighborhoods in Sarasota. Located perfectly between the bridge to the keys and St Armands Circle, and just steps away from all the downtown hotspots, Golden Gate Point offers the best of both worlds. As you turn onto Golden Gate Point from busy Gulfstream Avenue, you will find yourself in a uniquely private and quaint neighborhood that feels miles away from the hustle and bustle of the city. The Owen, a new, preconstruction, 10-story mid-rise condominium project, will be your ticket to calling this beloved spot home.
Designed by the renowned MHK Architecture, The Owen features 29 expansive and elegant residences that complement the building's gorgeous design. With floor plans ranging from 2,265 to 3,073 square feet, these residences offer stunning city and water views, providing the best of both worlds. Being surrounded by these breathtaking views, every moment spent at The Owen is sure to be memorable.
The Owen is scheduled to be completed in late 2025, so don't miss this opportunity to make this iconic location your own. If you've been waiting for the perfect moment to make a move, every moment has led you to this point. Come and join the select few who will enjoy calling The Owen home in one of Sarasota's most sought-after neighborhoods.
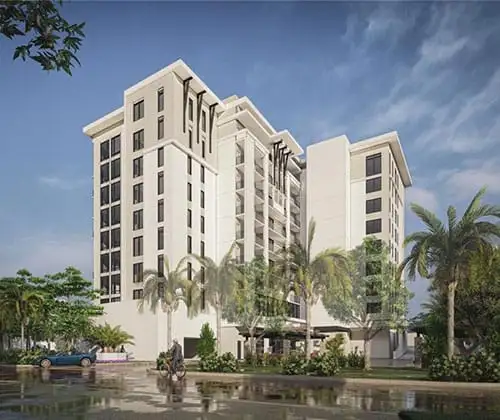
Property Details
- Address: 325 Golden Gate Point, Sarasota, FL 34236
- Break Ground: Under Construction
- Total Number of Units: 29
- Floors: 10
- Condo Sizes: 2,263 to 3,076 sqft
- Prices: $2,640,000 - $4,725,000
- Developer: The Ronto Group
- Architectural Design: MHK Architecture
- Number of Pets: 2 any size. Breed restrictions.
- Minimum Lease Period: 3 Months
- Water View: Yes
- Walk to Five Points Park: 14 minutes
The Owen Site Plan
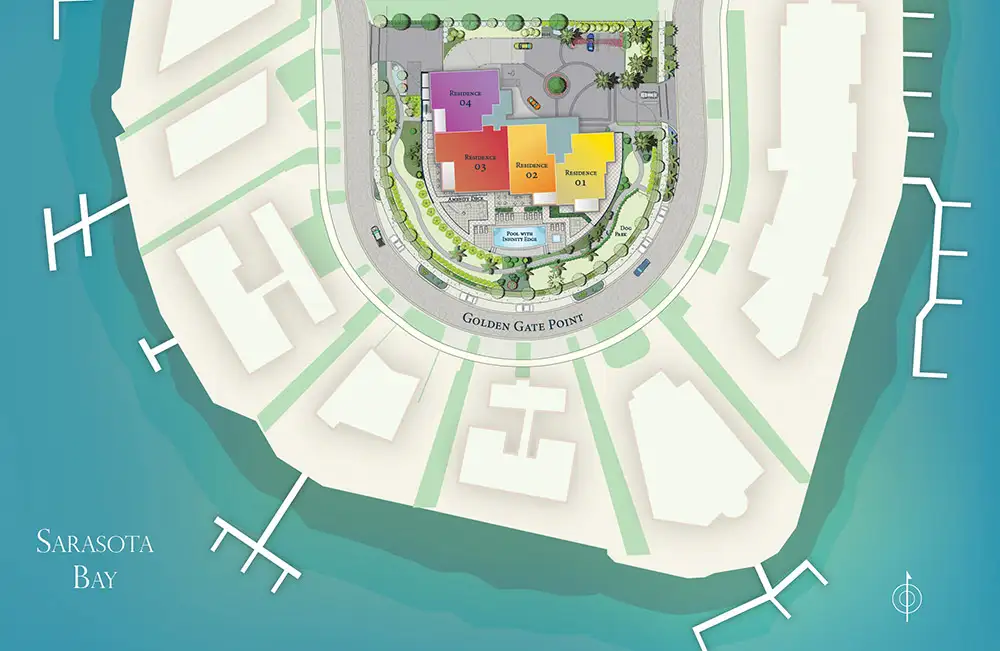
Floorplans
Location of The Owen Golden Gate Point
Residence Features
- Abundant natural light from expansive, impact-resistant doors and windows
- Spacious terrace with glass railing and stainless-steel professional series 32" gas grill with 36" hood
- 10' ceilings
- Recirculating hot water loop system
- Linear diffusers at main living area and kitchen
- Recessed LED lighting included in the kitchen, hallways, and baths
- Designer flooring
- Frazio door hardware on entry door
- 8' solid core flat profile interior doors with 3-1/2" casing
- Contemporary 5-1/4" baseboard
- Smooth finish drywall walls & dropped ceilings
- Private elevator foyer
Building Amenities
- 1,714 sq. ft. Fitness Center
- Steam & Sauna
- Gathering Room, Conference Room, Work from Home Suites
- Game Room
- Infinity Edge Pool
- Hot Tub
- Fire Table
- Outdoor Bar
- Gated Paw Park
- A gated community with access-controlled entry
- Dramatic double-height entry lobby
- Two parking spaces per residence – one space includes 220 volt electric, suitable for an EV charger
- Concierge Services
The Owen Amenity Deck
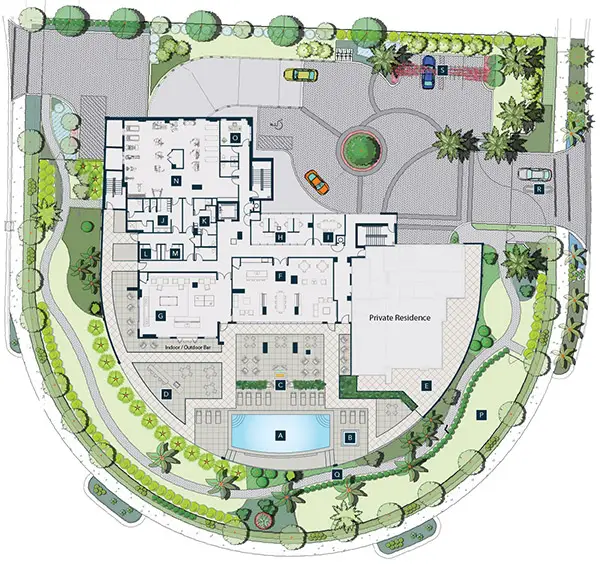
- A. Saltwater Pool with Infinity Edge
- B. Hot Tub
- C. Fire Pit
- D. Grill Area
- E. Private Deck
- F. Social Room
- G. Games Room
- H. WFH Rooms
- I. Board / Conference Room
- J. Women's Locker & Facilities
- K. Men's Locker & Facilities
- L. Steam
- M. Sauna
- N. Fitness Area
- O. Managers' Office
- P. Fenced Dog Park
- Q. Park with Meandering Walking Path
- R. Access Controlled Gated Community
- S. Trellis covered guest parking with universal car charger
Pro Tip
When purchasing real estate here in Sarasota, especially pre and new construction, you don't know what you don't know. We will work with to ensure that your interests are protected every step of the way. We know the legal, we understand contracts, and we understand what incentives may be offered by a developer at any given time. We know this segment of the market so well that we've written: "The Essential Guide to Buying New Construction Here in Sarasota."
The Owen Condo Listings for Sale
- List View
- Grid View
-
$4,265,000325 Golden Gate Point #903, Sarasota, FL325 Golden Gate Point #903
Sarasota, FL- 3 Beds
- 4 Baths
- 3,317 Home (sqft)
- 4 Baths
- 1.10 Lot (ac)
-
$3,645,000325 Golden Gate Point #804, Sarasota, FL325 Golden Gate Point #804
Sarasota, FL- 3 Beds
- 4 Baths
- 2,905 Home (sqft)
- 4 Baths
- 1.10 Lot (ac)
-
$3,005,000325 Golden Gate Point #702, Sarasota, FL325 Golden Gate Point #702
Sarasota, FL- 3 Beds
- 4 Baths
- 2,454 Home (sqft)
- 4 Baths
- 1.10 Lot (ac)
-
$2,640,000325 Golden Gate Point #401, Sarasota, FL325 Golden Gate Point #401
Sarasota, FL- 3 Beds
- 4 Baths
- 2,755 Home (sqft)
- 4 Baths
- 1.10 Lot (ac)
This IDX Solution is (c) Diverse Solutions 2024. Privacy | Terms & Conditions


